| Master Suite Addition |
|
| Corpus Christi, Texas |
 |
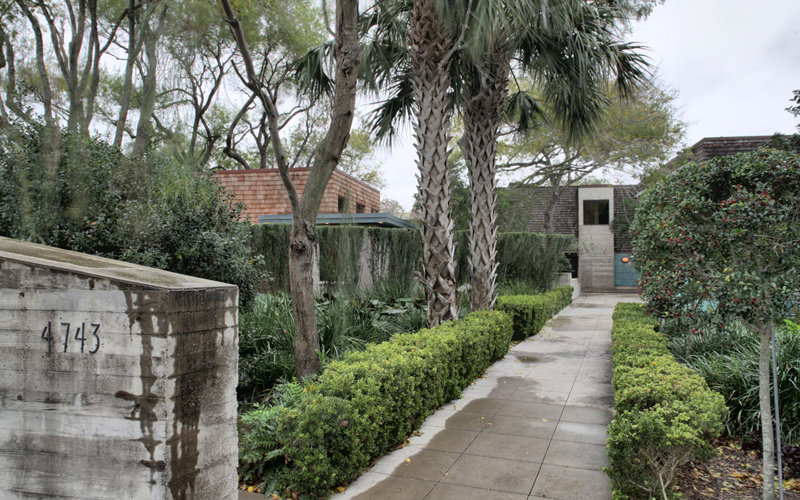 |
 |
| A client with a design eye honed by a year of architecture school before business and law, collaborates in the design of a master suite to his home. The design completes a composition begun by the same architect/owner team in a previous project, and replaces an aging and underused greenhouse. Ground-face limestone concrete block is set with shadow-patterned tight joints as a counterpoint to board-formed concrete used in the main house. Other materials include cedar shingles and pre-weathered copper, consistent with the previous project. |
 |
| Please click on a thumbnail image below to view larger format: |
 |
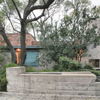
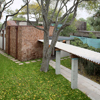
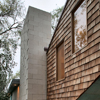
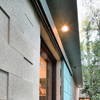
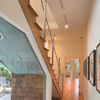
|
|
