| Richter Architects Studio |
|
| Corpus Christi, Texas |
 |
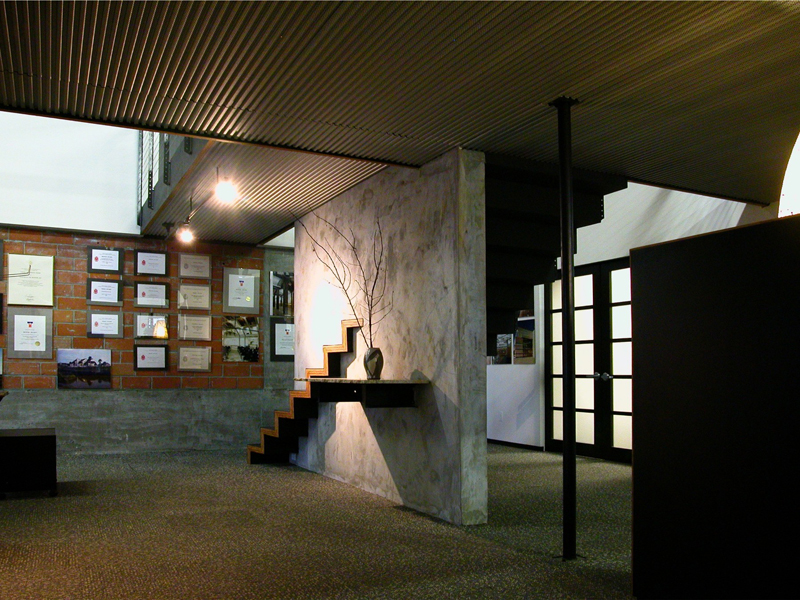 |
 |
| This interior design is a part of an adaptive reuse of a former auto parts store for an urban architect's studio designed to be a gallery of materials and junctures.
The volume of the existing structural clay tile and steel joist structure had been almost completely lost to an expansive storage loft supported by a forest of pipe columns. The design removed much of the mezzanine structure and lowered the remainder to create sufficient headroom upstairs for a product library and future workstations.
Existing clay tile and concrete surfaces were stripped of years of paint. Expressed materiality was furthered with a simplified polished plaster fashioned of slick-toweled thin-set mortar dusted with powdered pigments. Indirect lighting was affected with perforated aluminum ceilings that are light reflective while acoustically absorptive. North light was directed to the drafting room via new concealed-stop windows that display paper mass-models in sill-lit light boxes.
Cantilevered stair treads, handrails, and other millwork were crafted of plywood floor decking salvaged from the old mezzanine, and balusters were built of former industrial shelving components. |
 |
| Please click on a thumbnail image below to view larger format: |
 |
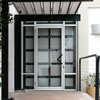
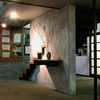
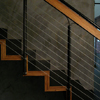
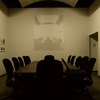
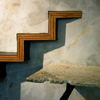
|
|
