| Crocker House |
|
| Corpus Christi, Texas |
 |
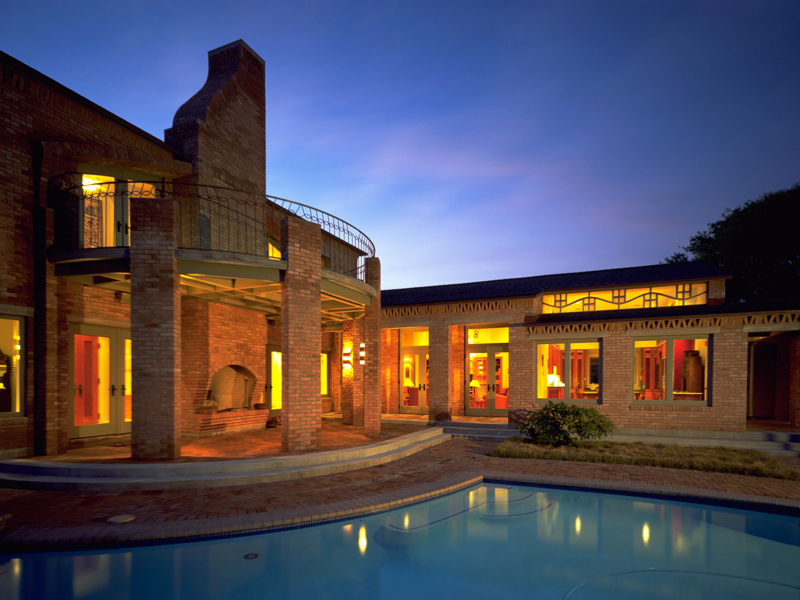 |
 |
| Located in a 1930's neighborhood, this house is intended to evoke the weight and substance of area houses built when masonry was more than veneer. Handmade Mexican brick, job-cast concrete lintels, copper and bronze railings and fascias, and composition shingles comprise the exterior palette. Patterned glass clerestories are designed with structural mullions to provide a continuous expanse of natural light inside. The "backyard" was placed on a street, south and east of the house to create afternoon shade, morning sun, and winter warmth penetrating the patios and living spaces of the house. The west-street front was assigned as entry where a largely opaque fašade would at once generate formality, privacy and solar benefit. |
 |
| Please click on a thumbnail image below to view larger format: |
 |
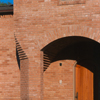
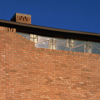
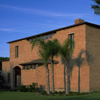
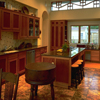
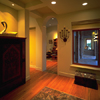
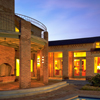
|
|
